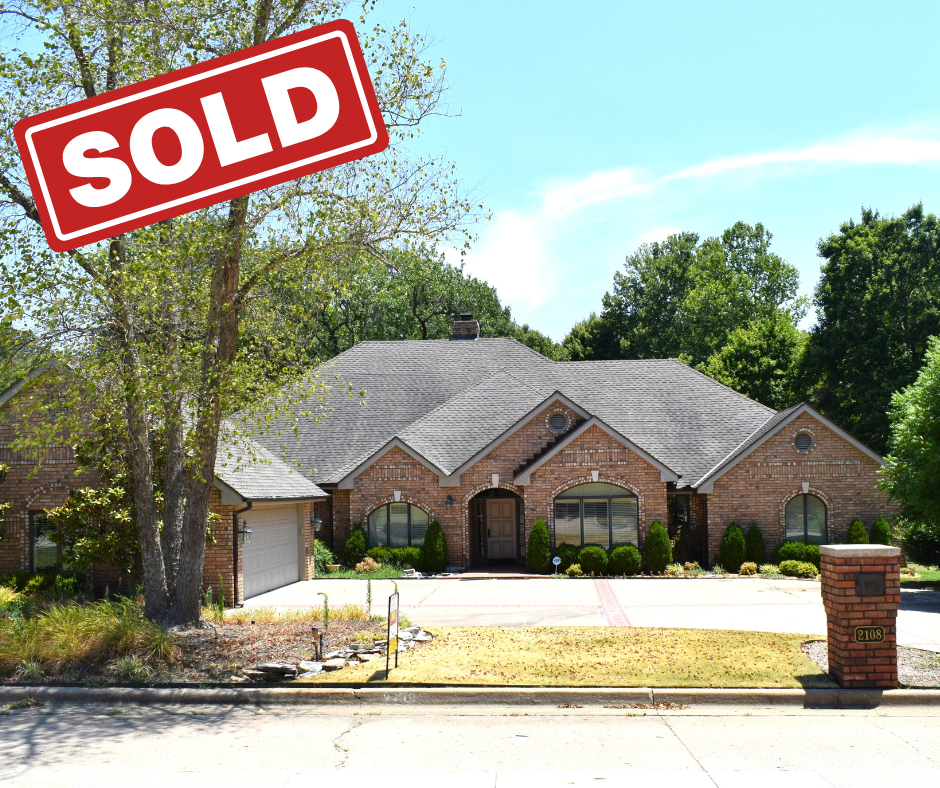
2108 Glynnwood Dr, Bartlesville, OK
One level, split floorplan in Glynnwood Addition featuring 4 bedrooms, 3.5 baths, 2 car garage. County Assessor information shows 3,486 square feet built in 1989. This home offers formal living, formal dining w/ fireplace, office, den w/ wet bar and fireplace, island kitchen w/ breakfast nook and laundry room w/ sink. Master bedroom has French doors to private covered patio, ensuite bath w/ his/hers closets, separate tub and walk-in shower. Pullman bath between 2nd and 3rd bedrooms, 4th bedroom w/ private bath (MIL suite). Fenced backyard, outdoor storage off master bedroom patio and a circle drive. HOA yearly dues: $1200.
Date
TBDDescription
4 BEDS / 3.5 BATHS / 3,486 SQ FT
Location
2108 Glynnwood Dr.
Bartlesville, OK 74006
Other Auctions
-
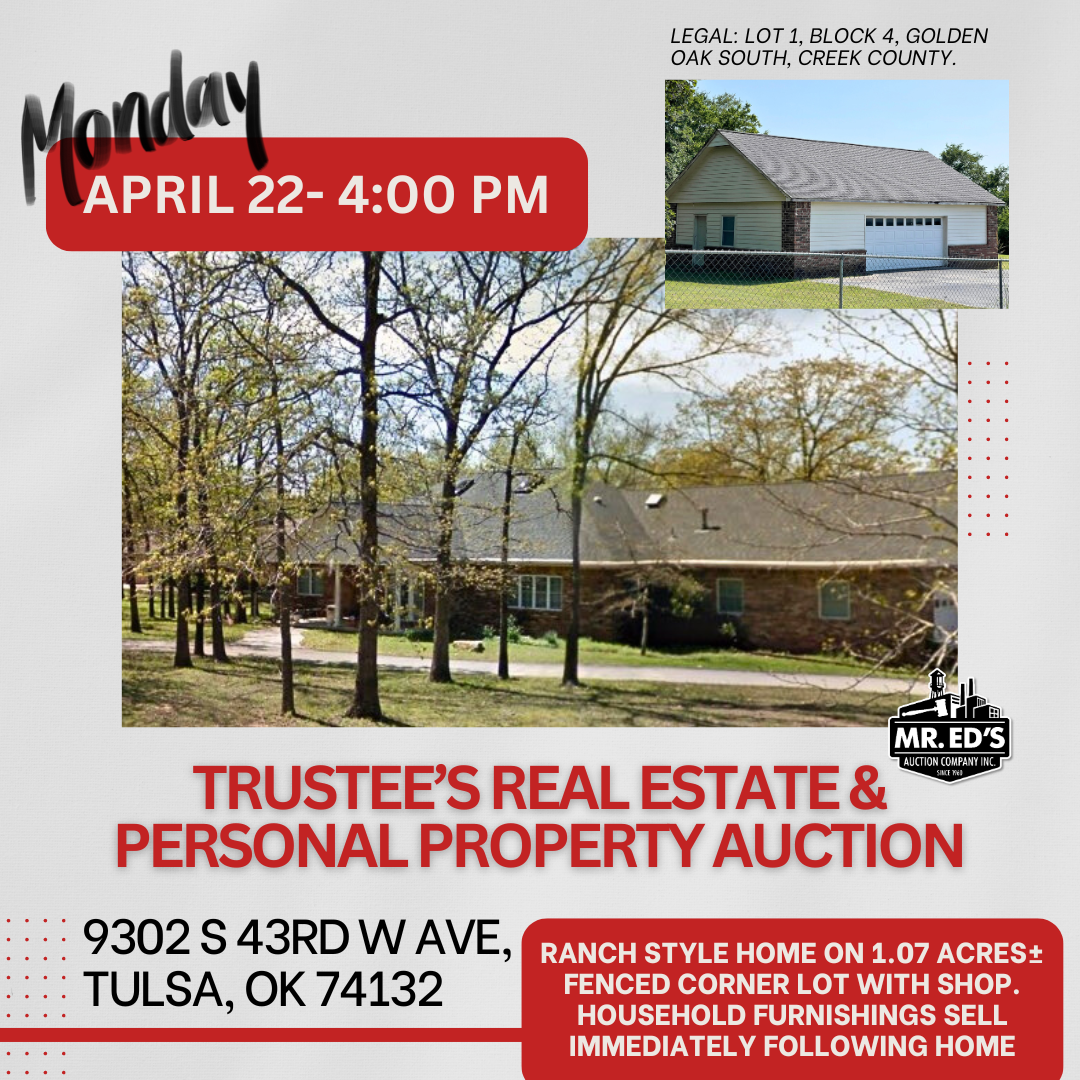
9302 S 43RD W AVE, TULSA 74132
-
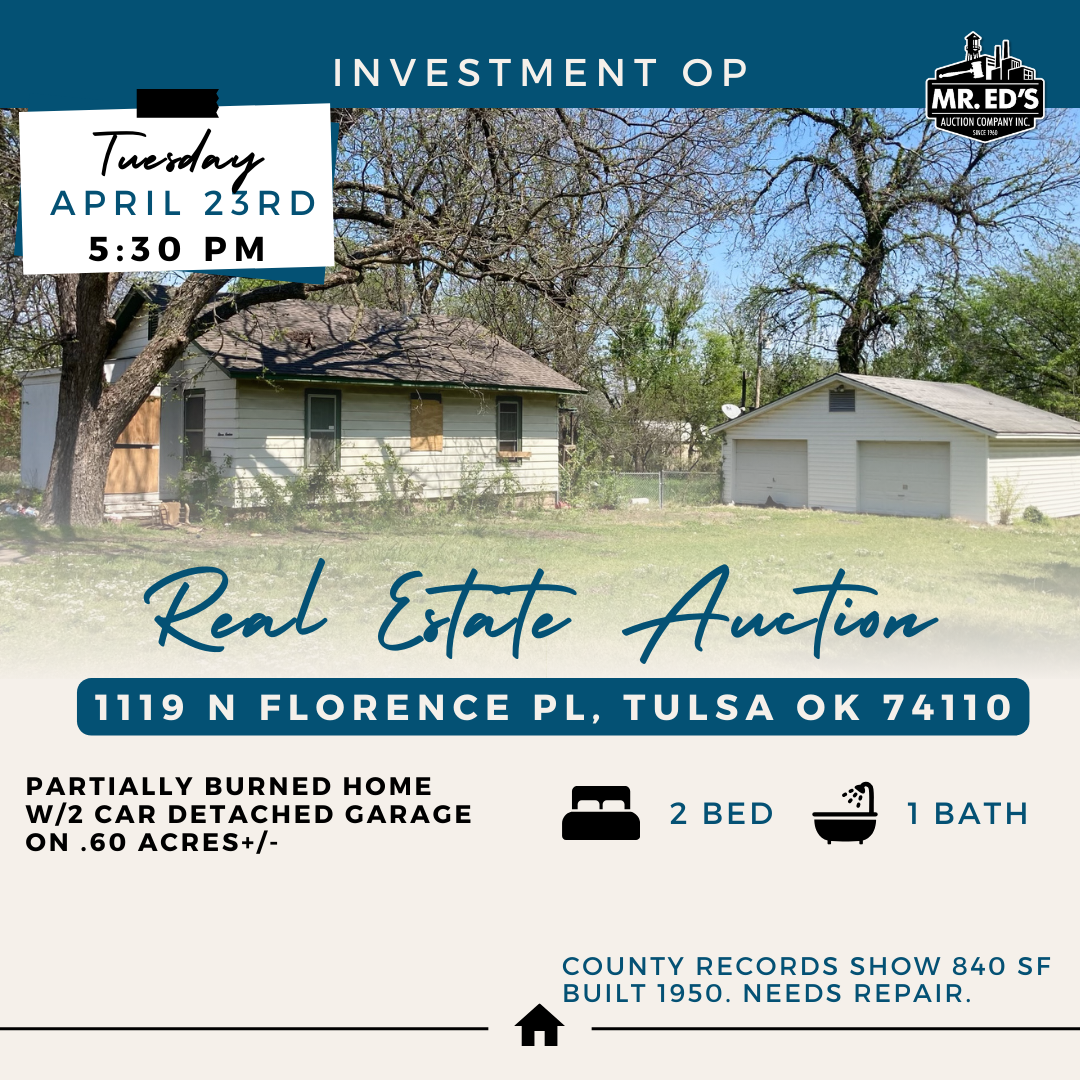
INVESTMENT OP – 1119 N Florence Pl, Tulsa OK 74110
-

INVESTMENT OP – 604 N Ross Sapulpa, OK 74066
-
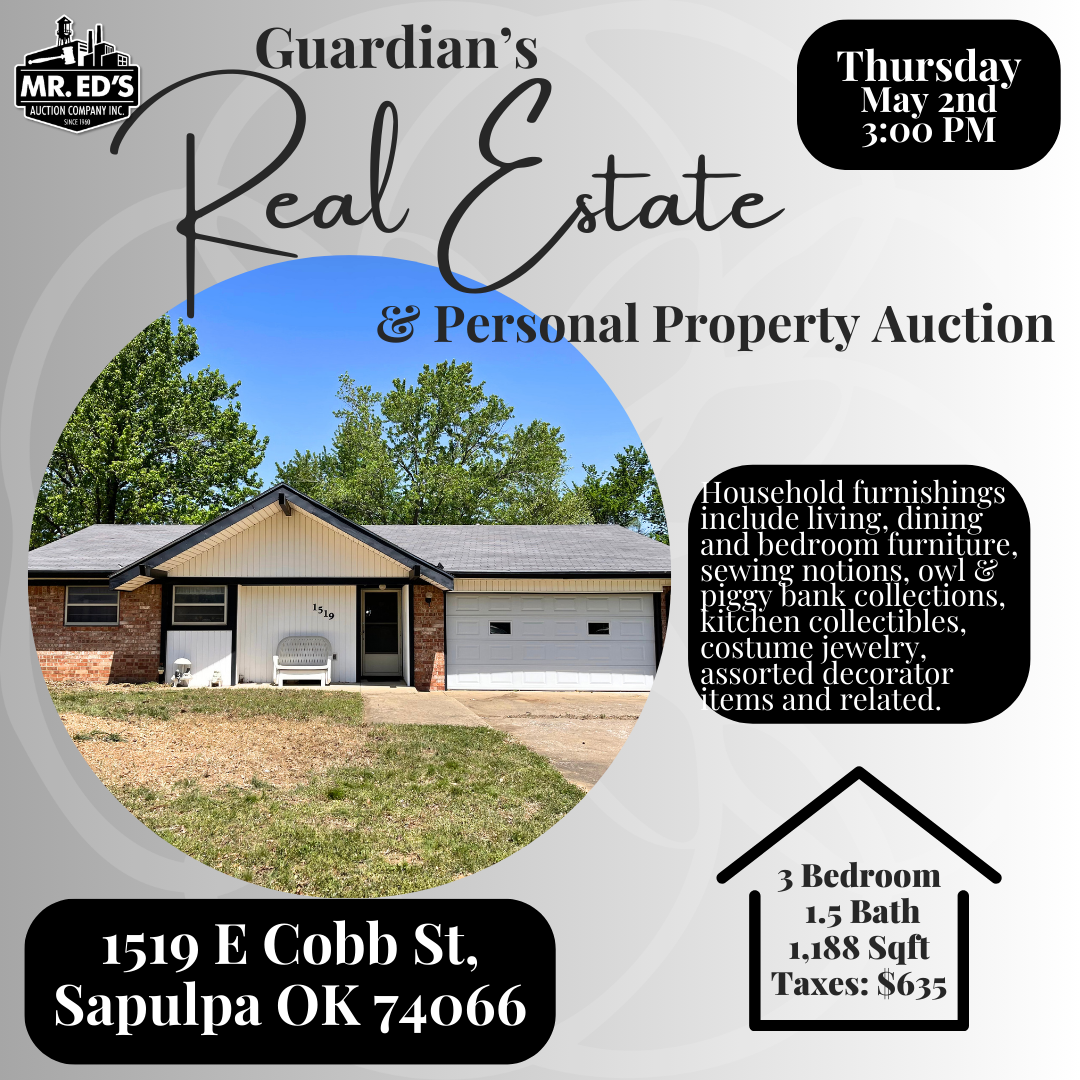
INVESTMENT OP – 1519 E Cobb St, Sapulpa OK 74066
-

ONG SURPLUS, BANKRUPTCY & ESTATE VEHICLES
-
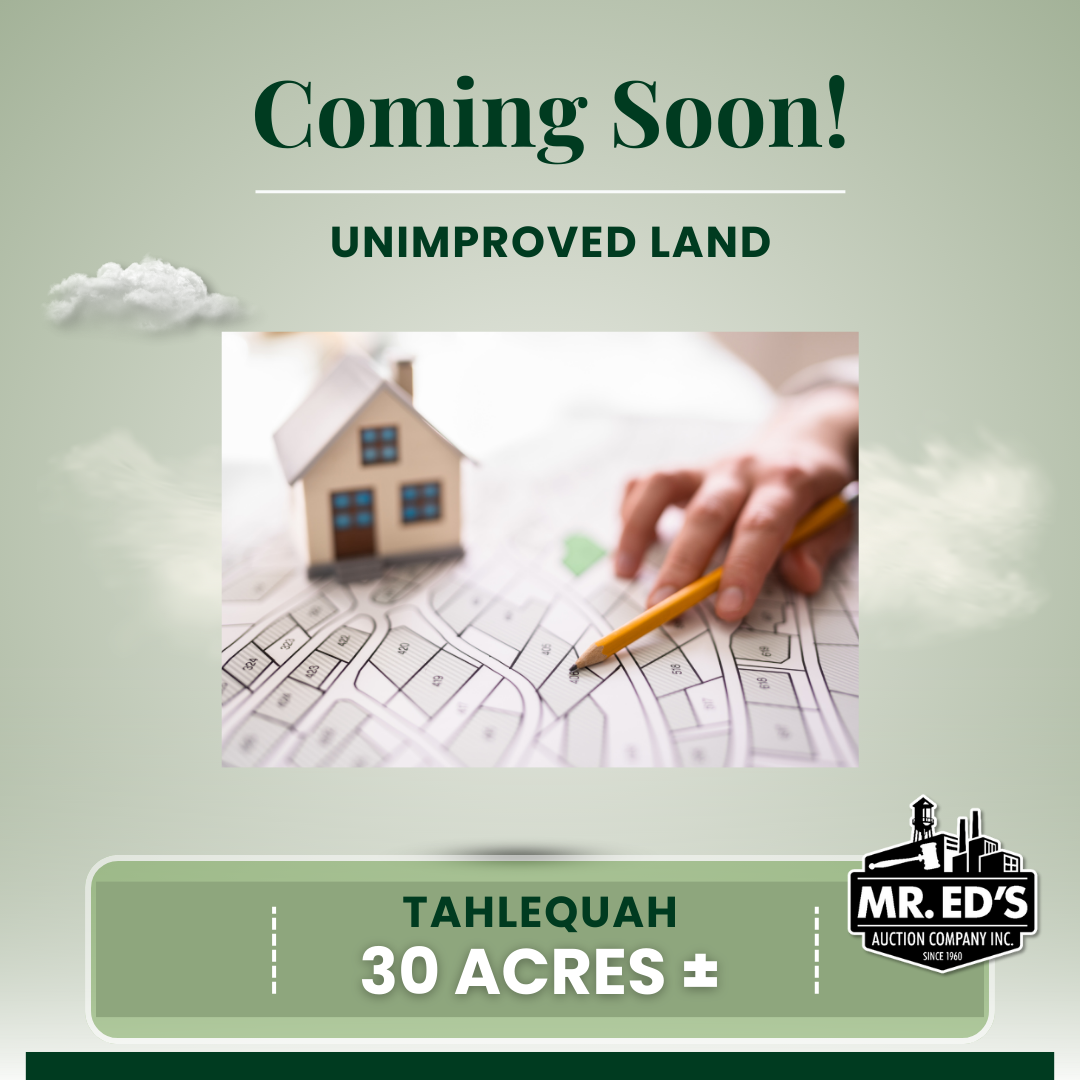
COMING SOON! 30 ACRES± UNIMPROVED LAND – TAHLEQUAH
-
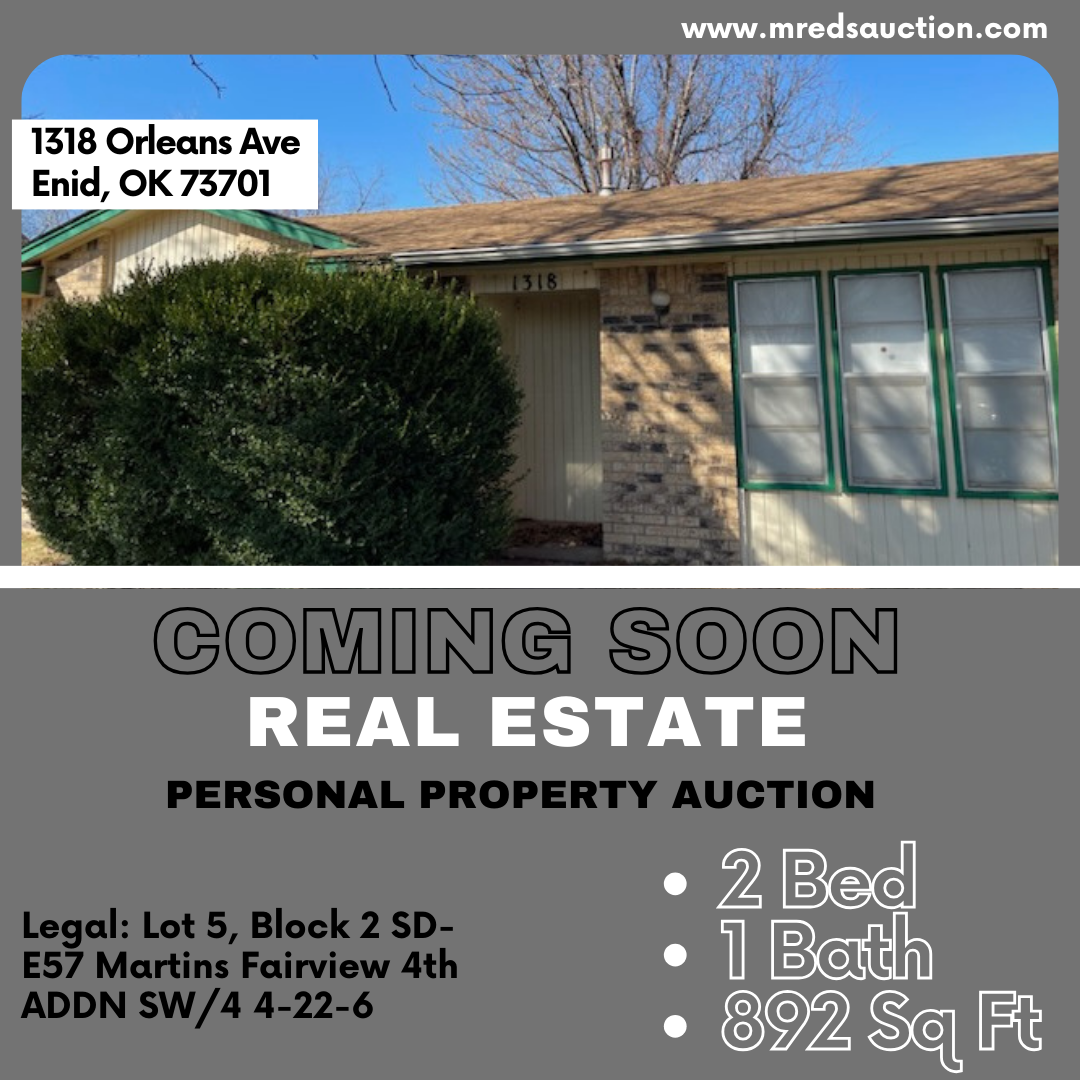
Coming Soon- 1318 Orleans Ave, Enid OK 73701
-
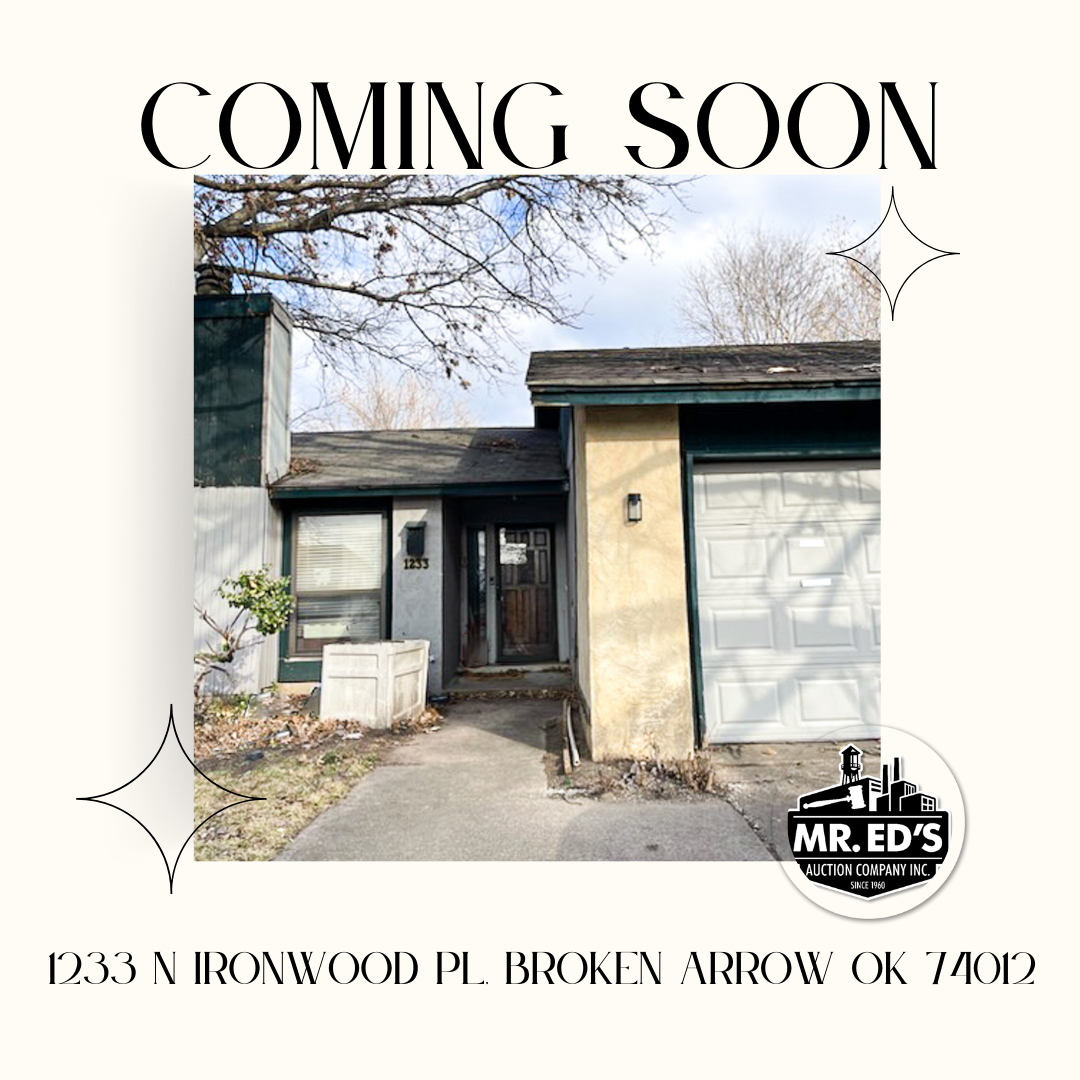
Coming Soon-1233 N Ironwood PL, Broken Arrow OK 74012

